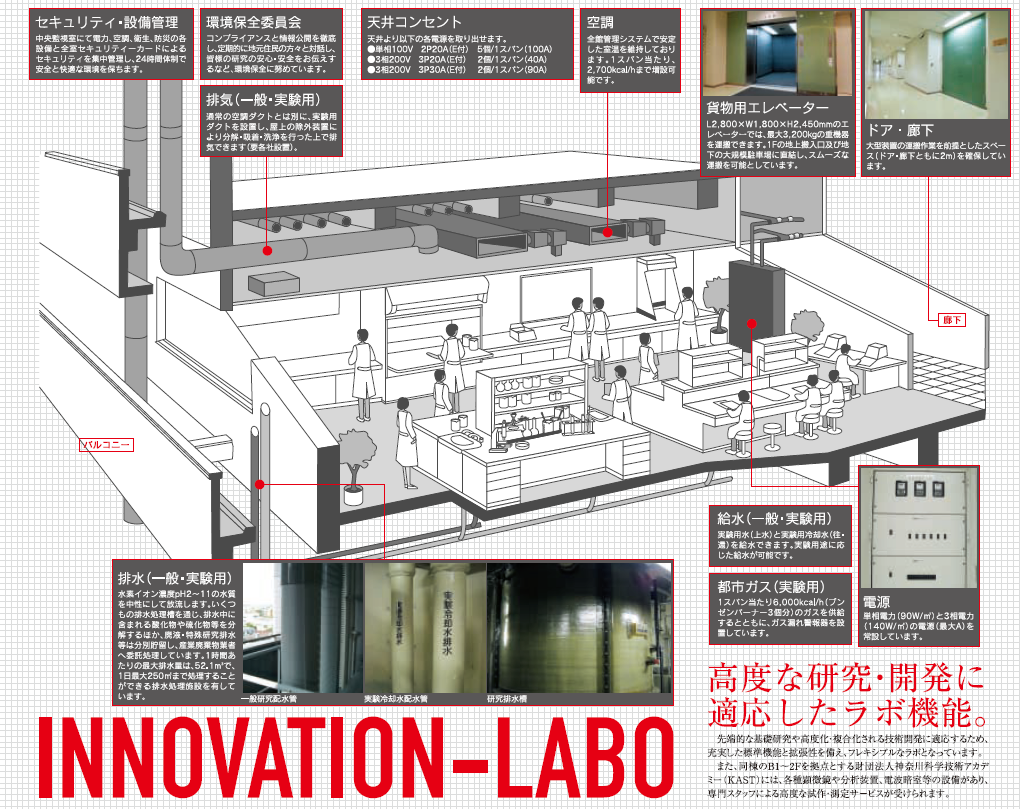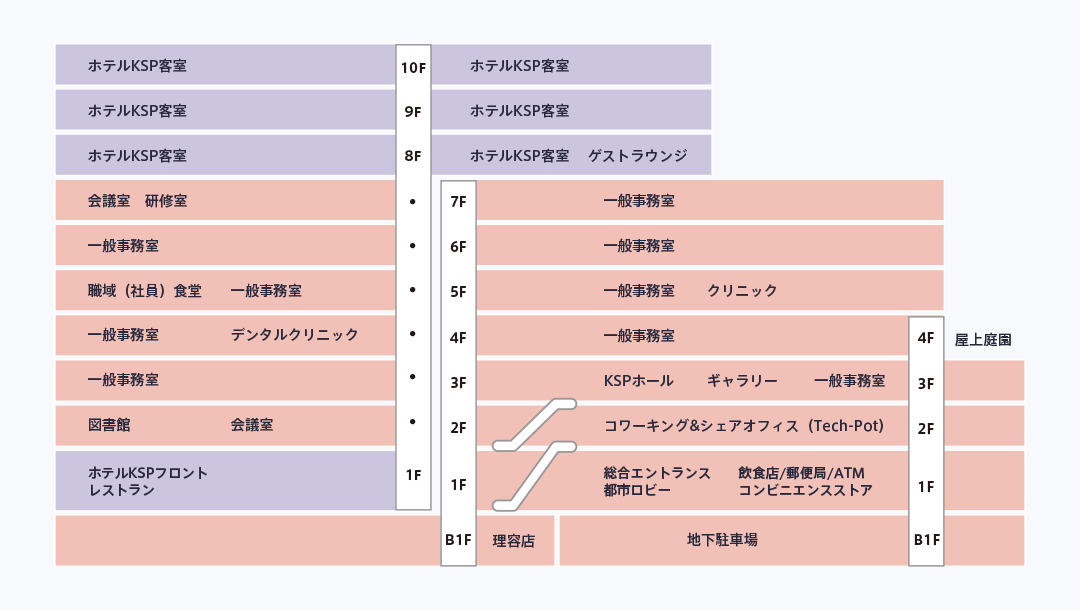General view, lab equipment
Lab specifications
Two types of R&D labs can be built in the East Building and the R&D Business Park Building.

R&D Business Park Building
-
- Applications
- Laboratories, laboratories, offices
-
- Structure
- 12 floors above ground, 1 basement floor

Innovation Center Building East Building
-
- Applications
- Offices and laboratories for individuals aiming to start new businesses and small and medium-sized enterprises that have been in business for less than 5 years
-
- Structure
- 6 floors above ground, 1 basement floor

Basic structure
| Innovation Center – Building East Building | R&D Business Park Building | |
| Applications | Offices and laboratories for individuals aiming to start new businesses and small and medium-sized enterprises that have been in business for less than 5 years | Laboratories, laboratories, offices |
| Structure | 6 floors above ground, 1 basement floor | 12 floors above ground, 1 basement floor |
| Lab ready | * In KSP, in principle, it is not available for bio-experiments dealing with harmful microorganisms (pathogens, etc.), experiments dealing with animals, experiments using class 1 specified chemical substances (SUCH as PCBs) stipulated in the Chemical Substances Control Law, and experiments using rad |
|
| Structure | Steel reinforced concrete structure With little vibra tion of 6 stories, highly rigid earthquake-resistant structure |
Steel reinforced concrete 12-story struc ture with little vibration and high rigidity |
| Total floor area | 10,624㎡ | 96,466㎡ (including underground parking lot 9,503㎡) |
| Floor | Pvc long sheet | Tile carpet (can be changed to vinyl floor, etc.) |
| Design load | 500 kg/m² (1,000 kg/m² on the 1st and 2nd floors) | 500kg/㎡ |
| Space and capacity | 1 span Approx. 77㎡ | 5-span side: 492㎡ 7-span side: 690㎡ |
| Ceiling | Rock cotton sound absorbing plate (system ceiling) | Rock cotton sound absorbing plate (system ceiling) |
| Ceiling load | 25kg/㎡ | 25kg/m |
| Ceiling height | 2,700 mm (3,000 mm only on the 1st and 2nd floors) | 2,700 mm (3,000 mm on the first floor only) (can store ceiling infrastructure) |
| Rooftop | Multipurpose foundation Scrubbers can be installed | Multipurpose foundation Scrubbers can be installed |
| Carryable dimensions | L2,850mm×W1,400mm×H1,950mm | L2,800mm×W1,790mm×H2,480mm |
| Firefighting equipment (rental room) | Automatic fire alarm equipment, emergency broadcasting equipment, emergency lighting equipment, guidance light equipment, fire extinguishers, sprinkler equipment, smoke windows, fire doors | Automatic fire alarm equipment, emergency broadcasting equipment, emergency lighting equipment, guidance light equipment, fire extinguishers, sprinkler equipment, smoke windows, fire doors |
| Elevator | L2,800mm×W1,800mm× H2,450mm Load Ca pacity: 3,200kg |
For general passengers: 12 (15-20 pass engers) Luggage transpo rt and emergenc y use: 4-unit luggage transport dimensions: L2,800mm×W1,900mm×H2,500mm (delivery front: W1,790mm×H2,480mm ) Load capacity: 3,200kg |
Air conditioning and water supply and drainage
| Support for additional air conditioning | Per span: 2,700kcal/h | Per square meter: 75 (kcal/h) ≥ 0.3MJ/h |
| Water supply, drainage and exhaust | Experimental water (water supply), experimental cooling water (traffic and return), general research drainage, general exhaust, experimental exhaust | Experimental water (water supply), experimental cooling water (traffic and return), general research drainage and experimental exhaust available, exclusion equipment can be installed |
| Water supply | Per span: 39L/min | Per span: 39L/min (2.3㎡/h) |
| Cooling water | 30°C cooling water | 30°C cooling water (the supply is the same as the water supply) |
| Heat | City gas (6,000kal/h/ 1 span) ≥ 25.1MJ / h / 1 span | Cold water (7°C), hot water (46°C), steam (hot water and steam for heating only) City gas (6,000kal/h/ 1 span) ≥ 25.1MJ/h / 1 span |
| Drainage facilities | Vane for drainage installed in the rental room | Vanned for drainage installed in the r ental room (1 span to 6 spans) |
Electricity and wiring
| Receiving | A single-phase power supply (90 W/m²) and a 3-phase electric power supply (140 W/m²) (maximum A) are permanently installed. | 3Φ3W (3-phase 3-wire) 66KV……… This pre-power receiving system |
| Generators | (2,000 KVA), storage batteries (9 sets)… Disaster prevention load response | (2,000 KVA), storage batteries (9 sets)… Disaster prevention load response |
| Power-enabled | 1Φ200/100V 90VA/m²3Φ20 0V 140VA/m² (Please con tact us if you use above) |
1Φ200/100V 90VA/m²3Φ20 0V 140VA/m² (Please con tact us if you use above) |
| Indoor wiring | No floor ducts | Floor duct equipment (3-way system for strong electric power, information, weak electric) Take-out pitch 600 mm |
| Prove | Hf 32W for 2 lamps | Hf 32W for 2 lamps |
| Optical cable | Each company can be drawn in | Each company can be drawn in |
